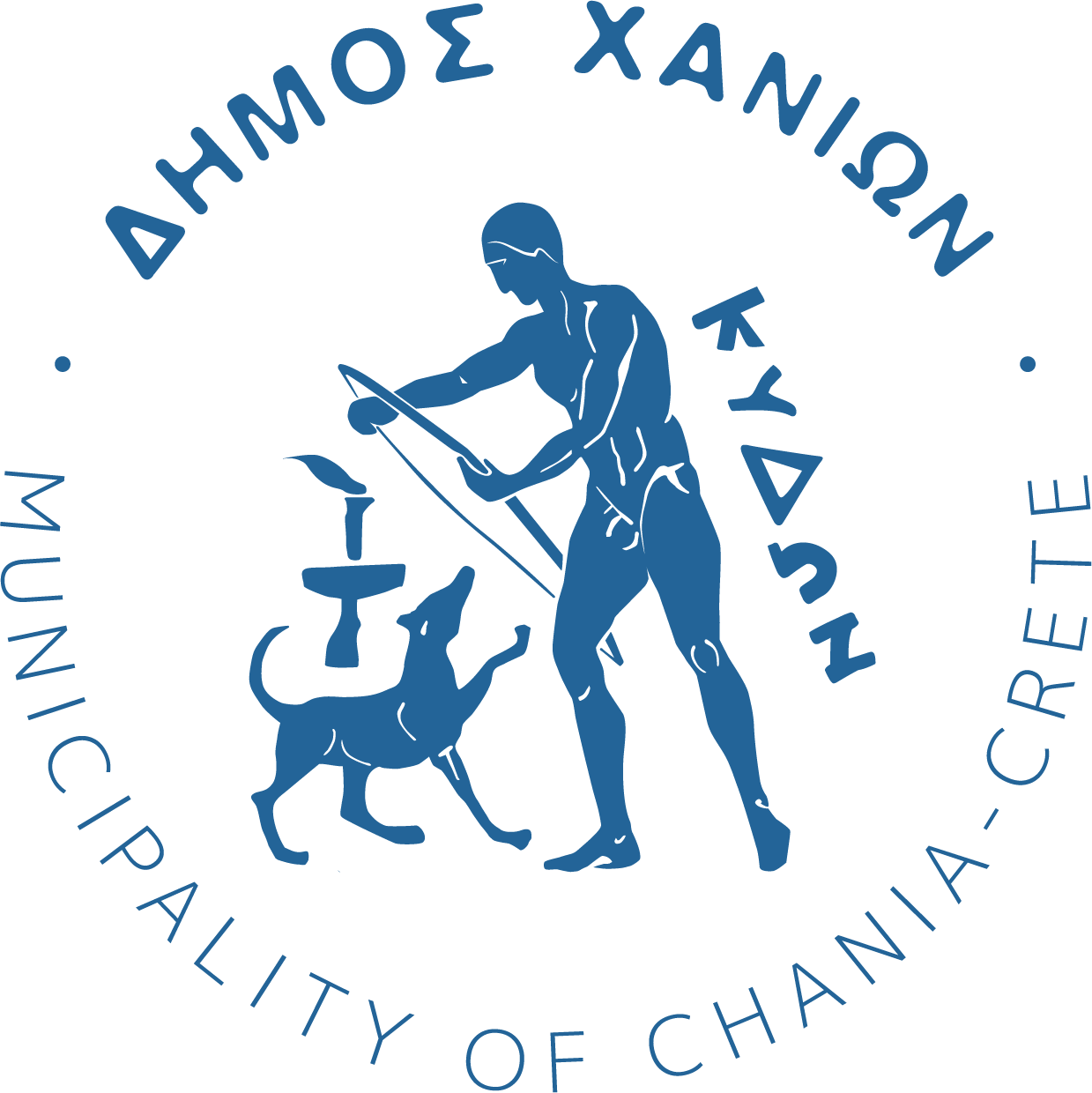The complex is located on today’s Halidon Street and houses the city’s Archaeological Museum. It is preserved for the most part altered by modern interventions.
On the south side was the double portico (chiostro) with the monks’ cells and the other buildings. Today the portico is for the most part integrated into the houses and shops that exist up to the entrance of the newest Catholic church.
On the north side of the church of Saint Francis, the existence of a beautiful garden, similar to the one that exists today from the time of its function as a mosque, is noted on the maps of the time. The recent restoration work on the interior of the temple revealed the various building phases, some of which are also connected with the urban development of the city.
The original part of the temple is clearly visible in the middle of the present one and was originally covered with a kind of vaulted roof, which was reinforced by odd ribs (vergia). In the next phase, the roof was reconstructed into a pointed arch and its interior was divided into naves. The sides were roofed with a half pointed arch. The sides were roofed with a half pointed arch.
In 1605, according to the date on the key of the lateral arch, the eastern extension of the church should be placed, which is certainly connected with the creation of Ruga Magistra (Halidon Street) during the urban reconstruction works of the city, after construction of the new fortifications. Another extension should have been carried out, probably during the years of the Turkish occupation, with a single-room construction to the west.
The tower base of the high bell tower is preserved on the east side of the monument. During the years of the Turkish occupation, the church of Saint Francis was converted into Yusuf Pasha Jamisi. Then they ruined minaret and the octagonal fountain in the courtyard were added to the northwest side. Στη συνέχεια μετατράπηκε σε κινηματογράφο και κέντρο διασκέδασης.




