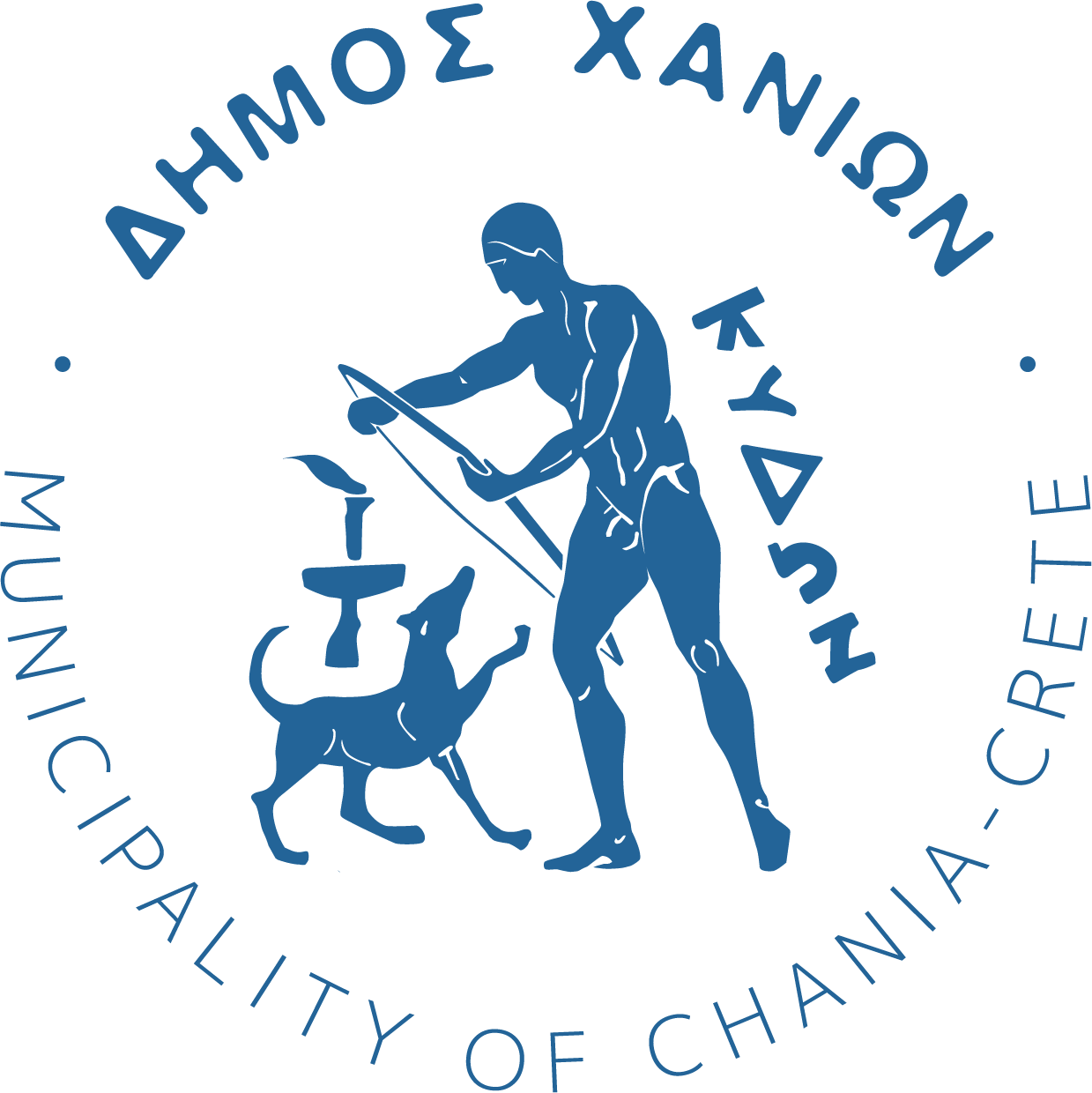In 1252 the city and prefecture had been divided into 90 “cavalries”, which were given to the Venetian colonists with the express obligation to rebuild the city of Chania. They repaired the wall of the Castle and organized the town within its boundaries. Inside the fortified enclosure that was repaired, a new town was built with a modern layout. Within this new city, temples, large public and private buildings were built or repaired according to the trends of Venetian Mannerism.
Chania is developing into the second city of the “Kingdom of Crete”, it is the seat of the Rector and the Latin Bishop. The city and its port form the center of a rich agricultural region with economic and cultural links to Venice. The evolution of the art of war with the discovery of gunpowder and the spread of the Ottoman Empire in the area of the Eastern Mediterranean were the main reasons that forced the Venetians to proceed with new fortification projects in the city of Chania, but also in strategic points close to it.
Gradually, the city expanded outside the old fortress, so that its new and modern fortification was considered necessary. Thus, in the mid-16th century the city was once again fortified to the plans and supervision (from 1538) of the famous Veronese fortificationist Michele Sanmichielli with modern walls and a moat – but which was never filled with water. The wall was given a rectangular shape, parallel to the sea, and each of its four corners was reinforced with a heart-shaped bastion. The walls with the moat also included the harbor and were built with the most modern concepts of fortification technique at the time. The fortifications of Chania were made mainly from local resources and with compulsory chores of the villagers.
There were three gates in the walls. One to the east, the Gate of Sand (Porta Sabbionara) in Kum-Kapi, which had been so named from the sandy soil of the area. The “portaki”, a small gate in the San Salvatore bastion, at the end of today’s Theotokopoulos street, which served the military service, but also the Jews who lived in the Obriaki district. The main gate to the south of the wall was the Porta Retimiota, (fortress gate), the one from where the road to Rethymno started. Later it was called Kale-Kapisi and it opened at sunrise and closed at sunset.
In later years the city suffocates within the walls, while a new state begins to form and develop from outside. During the years of the Cretan State, the need to unite the two parts of the city led to the demolition of parts of the walls and the creation of cracks in Kryo Vrysali, in Kale-Kapisi and to the east of Piatta Forma, towards the building of the current 1st Gymnasium.
The city of Chania at the beginning of the 20th century “unable to develop within the narrow space of the fortress it has narrow streets and crevices. But due to the demolition of part of the wall, they found a free exit to the surroundings, where many buildings were erected on a more regular plan. The city of Chania surrounded by walls built by the Venetians in 1252, part of which collapsed already under the Autonomous Cretan State…”. The walls continued to be demolished, while the ditches were used to grow vegetables for the city’s nutritional needs.
Parts of the walls are still preserved today, while recently attempts are being made to restore and highlight them, so that their urban fabric can once again appear in the heart of the city.


