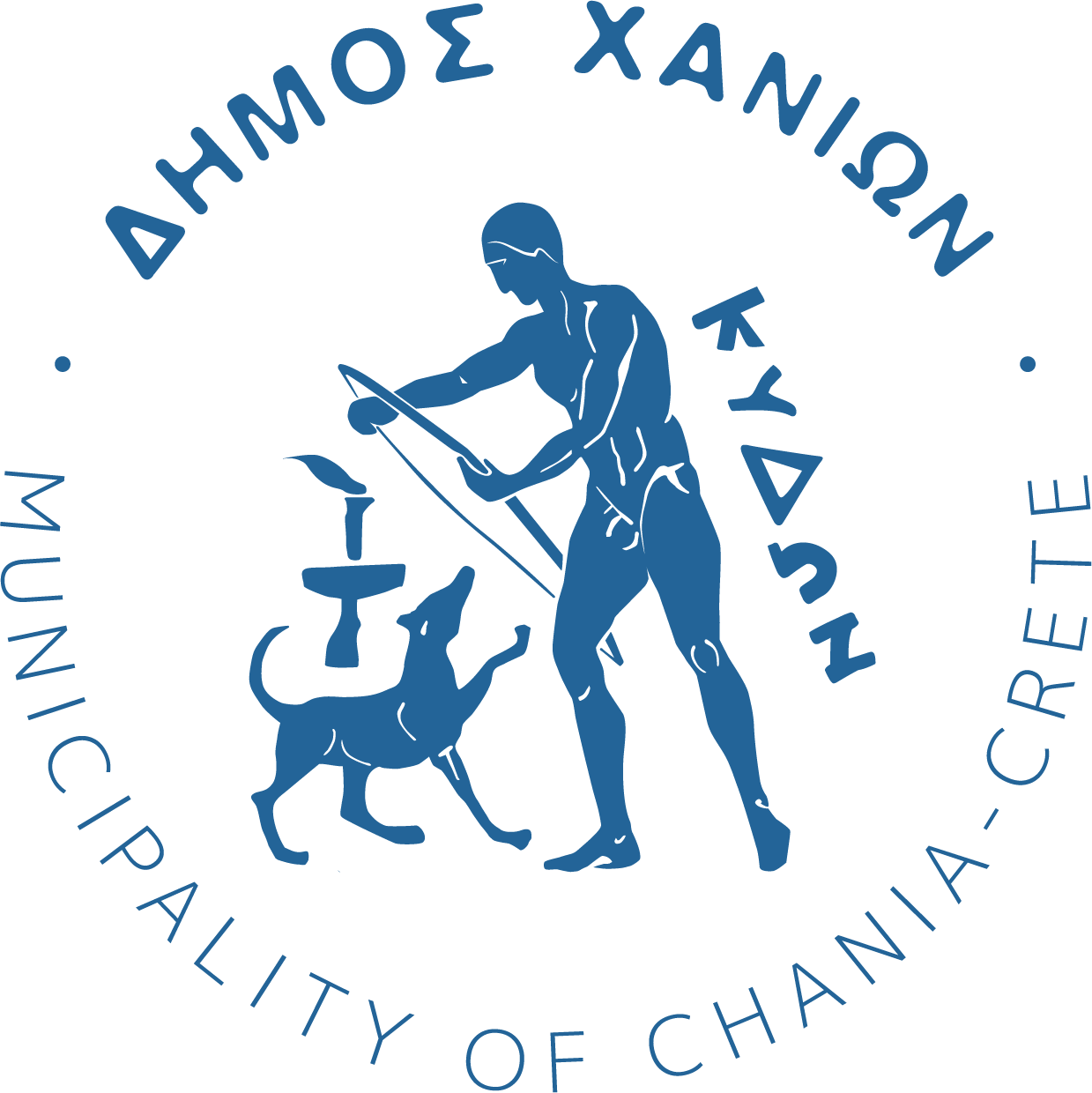Syntrivani or Mavrovounio Square, as it was called during the Cretan State, (now Eleftheriou Venizelos Square), although small, was the most secular square, the center of discussions and meetings of the Chanians. It was paved, with cafes, hotels, clubs and luxury novelty shops. It was named after a massive fountain, decorated with lions’ heads, to which marble urns were attached as water receptacles. Part of the fountain is today in the Archaeological Museum of Chania.
At the exit of today’s Halidon Street towards the port there is still the Town Hall building, which was used during the Venetian occupation as an admiralty and later as a civil hospital.
From the top of the building in the square, Venizelos delivered his political speeches and there his body was laid to rest in 1936, on the day of his funeral. It was also where the main gathering of citizens took place during the declaration of the anti-dictatorship Movement of 1938 against Metaxas.
The Fountain was closed on the north side by buildings that were destroyed by fire in 1932, thus opening the square to the sea. There were two passages, a narrow one for pedestrians in the north-west part, under a portico formed by the buildings, and a wider one, on the north-east side, for carriages, carts and carts.
«The Syntrivani. Who went to Crete and didn’t learn about it? Who went to Chania and did not become a regular visitor? Who left and forgot? Athens has Syntagma Square, Konstantinopoli the center of Galata Serai, Smyrna the Kai, Corfu its Spianadan, Syros its Square, Patras its Georgiou Square, Paris its Place de la Concorde, London its Trafalgar Square , New York’s Herald Square. Chania has its Fountain and is proud of it… in this small paved square, which is surrounded by cafes and shops and hotels and clubs, the politicians, traders, workers, busy Chania live in winter and summer. There are the prestigious hotels and the elite centers. There are the European spice shops, the luxury and novelty shops, there the small but elegant barbershops, there finally the central market and the political centers, leading to the club of Kondylaki and the historic “sibilkhane”, a kind of lazy river, going back to the ancient times. of the Turkish rule times.
Winter or summer, it doesn’t matter, Syntrivani is always an evergreen center of discussion. There are comments on the Powers’ Note and Boucher’s articles, Gray’s statements and Galli’s telegrams, the Turkish constitution and the works of the Executive. Because, all and all, but the Cretans and especially people from Chania, are politicians. I say especially people from Chania because in Rethymno and Heraklion the world is more practical and more commercial. But in Chania! You can sit from morning until late at night at the Fountain and never run out of conversation. The entire political history of Crete, with its struggles, adventures, joys and disappointments, passes daily in narratives, from which a foreigner will always learn a detail that he did not know…”.
Today, a modern marble fountain has been placed in the square.


